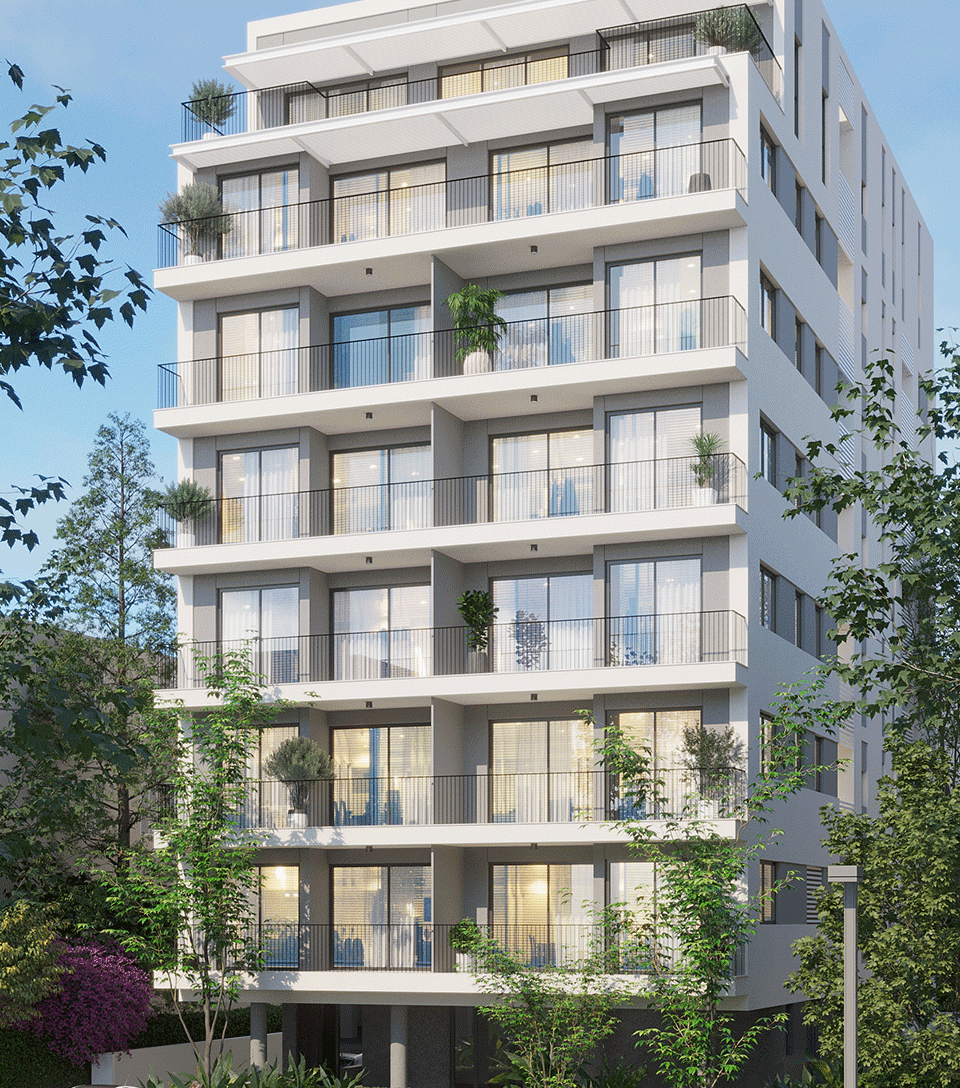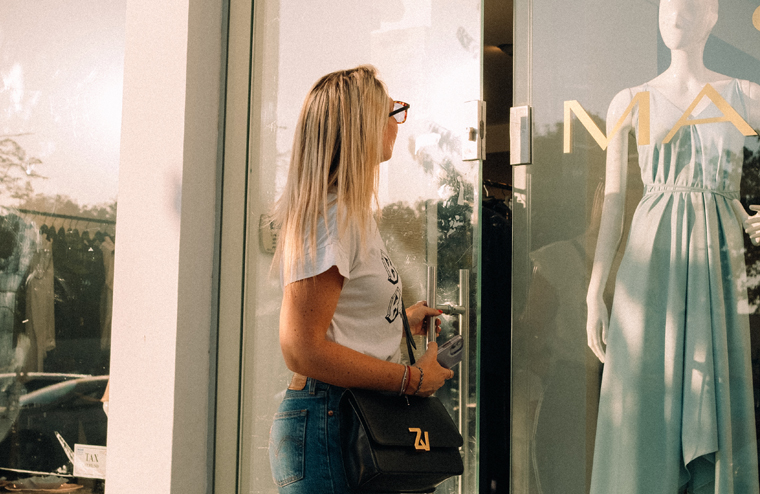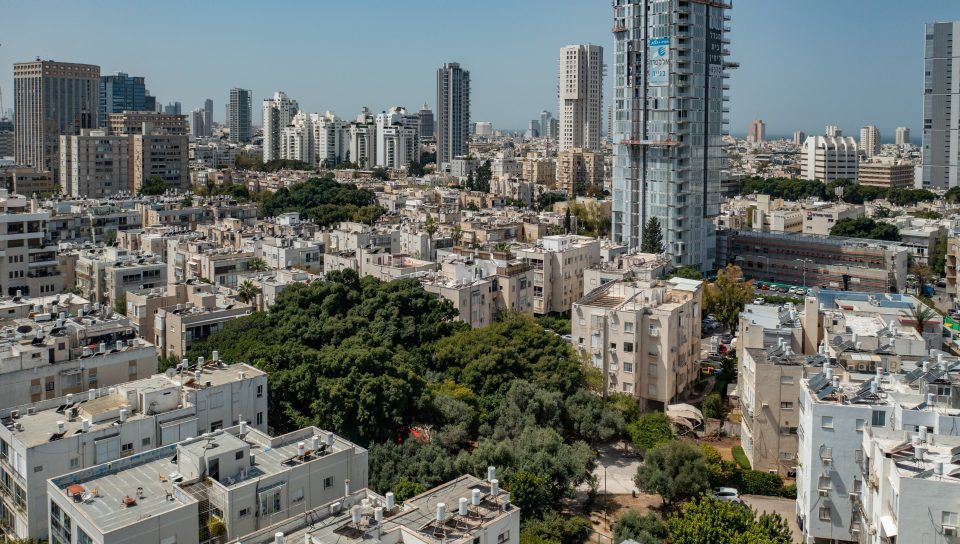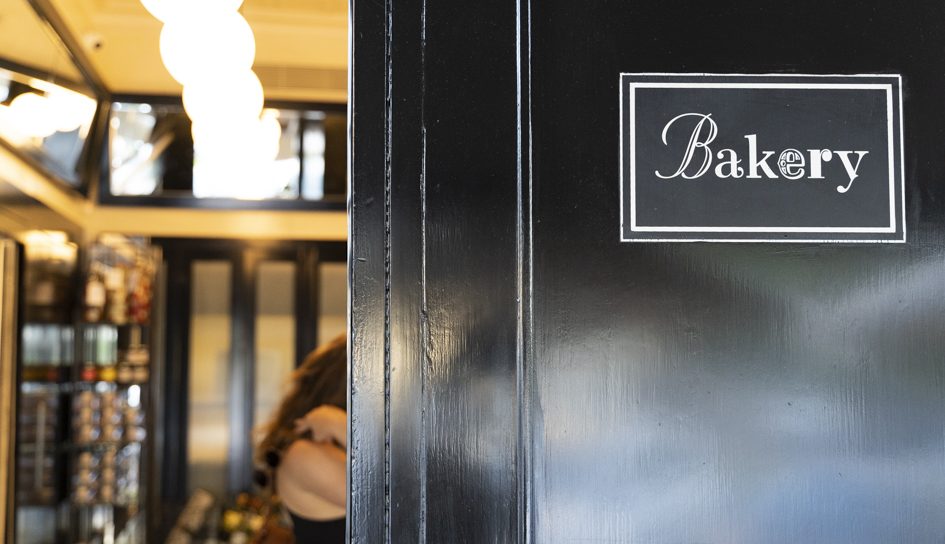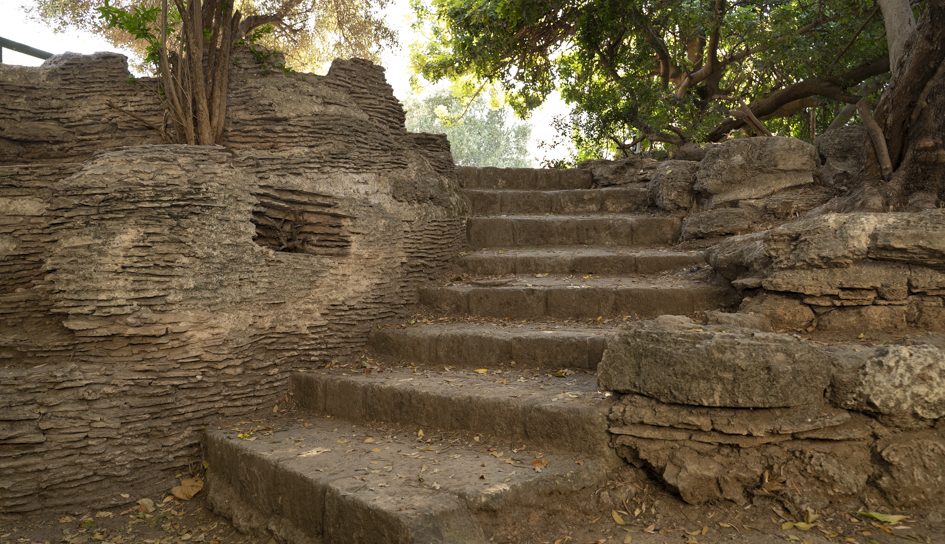“The new project includes spacious, illuminated apartments offering an open, green view to the Wine-Press Garden.
The garden, which is virtually unknown to the public due to its hidden location, constitutes a “green lung” and a Hellenistic period
archaeological gem, containing a sophisticated 4th century BCE wine-press.”

