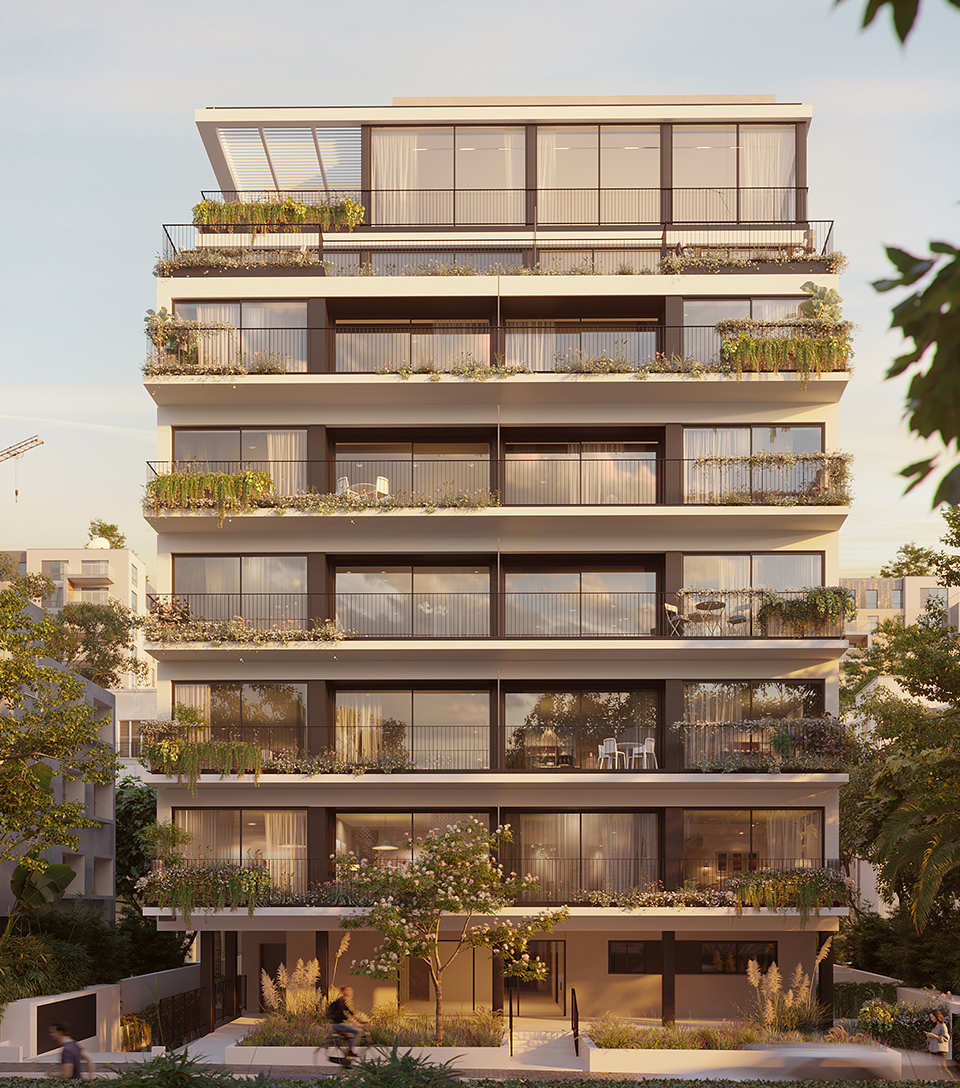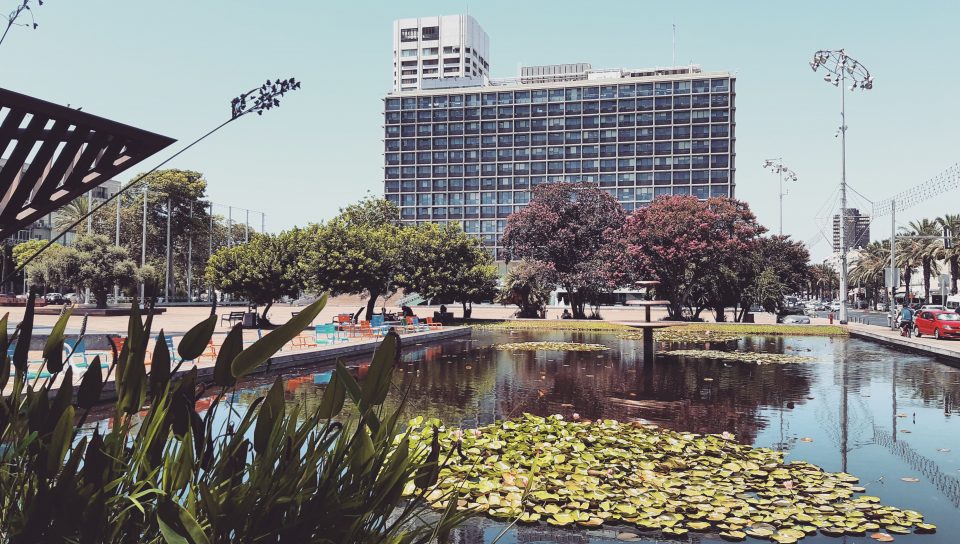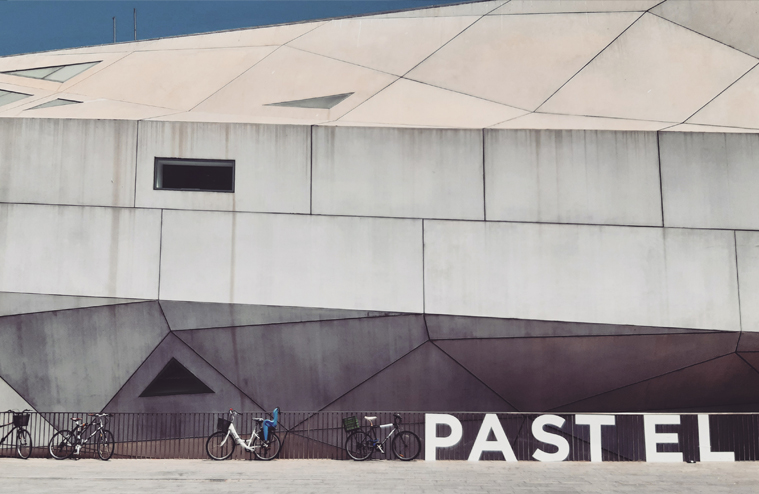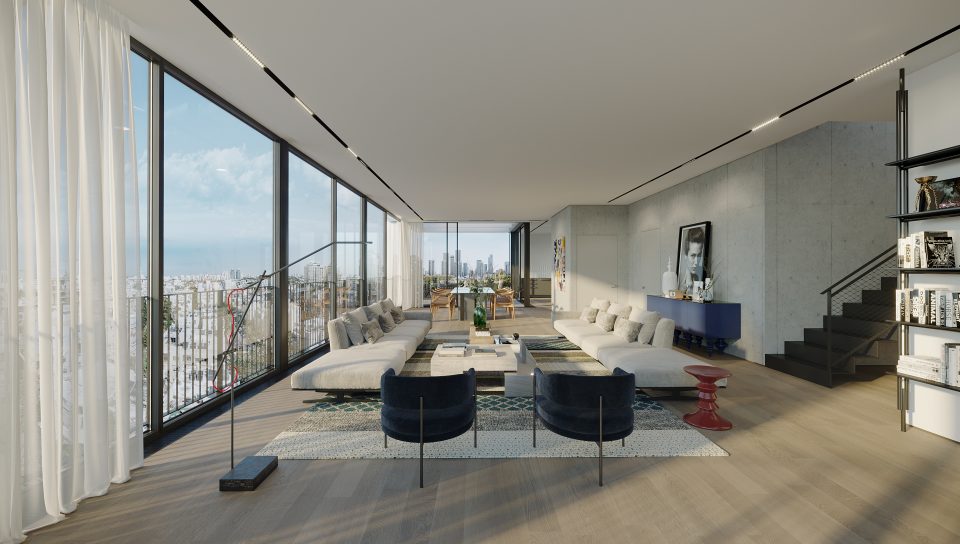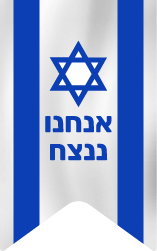The project’s location in a quiet street, near Rabin Square, promises a peaceful living experience with proximity to the cultural and recreational establishments that the City That Never Sleeps has to offer. The apartment features wide openings offering an abundance of light and air, and floor protected spaces, which provide maximum planning flexibility. The project features conventional parking spaces in an underground parking lot – for maximum convenience

